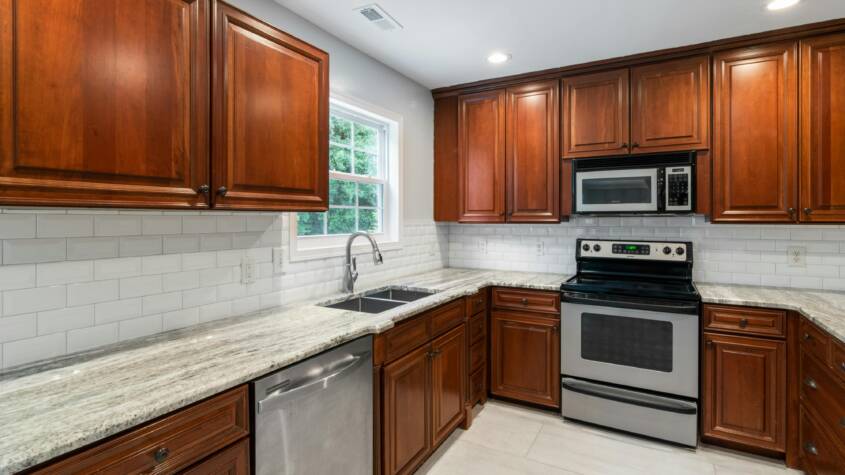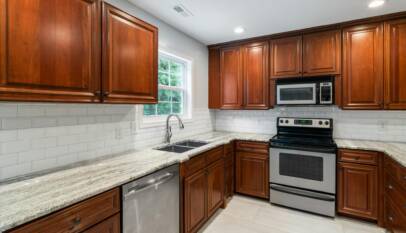
Kitchen remodeling can significantly enhance the functionality and aesthetics of a home. A well-executed remodel not only increases the property’s value but also transforms the kitchen into a more enjoyable space for cooking and entertaining. This transformation requires careful planning and consideration of the latest trends and timeless designs.
Many homeowners may feel overwhelmed by the remodeling process, from selecting the right materials to choosing a layout that maximizes space. A clear understanding of the steps involved can lead to a smoother renovation experience. By focusing on critical aspects such as budget, design style, and efficient storage solutions, they can achieve a kitchen that meets both practical needs and personal preferences.
Incorporating modern technology and energy-efficient appliances can also add to the appeal of a newly remodeled kitchen. Decision-makers should consider how these enhancements can contribute to sustainability while also reducing long-term costs. Engaging in thoughtful planning ensures that the remodeled kitchen will not only be beautiful but also functional for years to come.
Design and Planning
Effective kitchen remodeling hinges on detailed design and planning. It involves understanding specific needs, choosing the right layout, selecting appropriate materials, budgeting wisely, and planning for appliances.
Assessing Your Kitchen Needs
Before starting any renovation, identifying functional requirements is essential. This involves considering how the kitchen will be used, such as cooking styles, storage needs, and family interactions.
Creating a list of must-haves and nice-to-haves helps prioritize features. For instance, a family may need more seating, while a gourmand might focus on professional-grade appliances.
Evaluating the current layout and identifying pain points can shape adjustments. Engaging in discussions with family members on their preferences also provides valuable insights.
Choosing a Layout
Selecting a layout is a crucial step in kitchen design. Common layouts include U-shape, L-shape, galley, and open concept. Each option serves different workflows and design goals.
For smaller spaces, a galley layout maximizes efficiency and storage. An L-shape layout works well for medium-sized kitchens, providing ample counter space. Open concept designs enhance flow with adjoining living areas.
Consider traffic patterns to optimize movement areas in the kitchen. Placing the sink, stove, and refrigerator in a triangular layout can improve functionality. Gathering feedback and using design software can aid in visualizing the preferred layout.
Selecting Materials and Finishes
Choosing materials directly impacts both aesthetics and functionality. Countertops can range from granite to quartz, offering durability along with style.
Cabinetry should be both appealing and practical, with options like solid wood or laminate. Selecting finishes, such as matte or glossy, influences overall ambiance.
Flooring choices, including tile, hardwood, or vinyl, should accommodate durability and ease of maintenance.
Incorporating textures adds visual interest, and color schemes should align with personal preferences and existing home decor. It’s crucial to obtain samples and, if possible, see products installed before making final decisions.
Setting a Budget
Establishing a realistic budget is vital for any kitchen remodel. Determine the total amount allocated for the project, keeping in mind potential overruns.
Breaking down costs into categories—cabinets, countertops, appliances, and labor—provides clarity on spending. Researching average costs in one’s area can lead to more informed decisions.
Consider setting aside 10-20% of the budget for unexpected expenses. Prioritizing essential items can help maximize value while adhering to the budget. It’s advisable to obtain multiple quotes from contractors to ensure a fair price.
Planning for Appliances
Appliance selection plays a significant role in kitchen functionality. Choosing energy-efficient models can reduce long-term operating costs while meeting cooking needs.
Key appliances to consider include the refrigerator, stove, oven, and dishwasher. Size and design should complement the overall kitchen aesthetic.
Planning for appliance placements can streamline workflows. Adequate space around appliances for opening doors and drawers enhances usability.
Ensure electrical and plumbing considerations are addressed early in the renovation process to avoid complications later. Assessing warranties and energy ratings contributes to making informed decisions.
Execution and Project Management
Effective execution and project management are critical for a successful kitchen remodeling project. Managing contractors, timelines, permits, and workflow will ensure that the project stays on track and within budget.
Hiring Contractors
Selecting the right contractors is a pivotal step in kitchen remodelling. He or she should conduct thorough research on potential candidates. This includes checking references, reviewing portfolios, and reading customer reviews.
A written contract detailing workmanship, timelines, and costs is essential. Clear expectations prevent misunderstandings and ensure accountability.
Also, consider hiring specialized tradespeople, such as electricians, plumbers, or cabinetmakers. Specialized skills can significantly impact the quality of the final result.
Timeline Coordination
Establishing a clear timeline is crucial for managing expectations. Begin by outlining all phases of the project, from design to final inspection.
Each phase should have specific deadlines. This allows for adjustments if delays occur in one area, helping to keep the project overall on track.
Routine check-ins can help assess progress and make necessary adjustments. Communication with the team is key to timely completion.
Handling Permits and Inspections
Navigating permits and inspections can be complex. It is vital to be aware of local regulations regarding kitchen renovations.
Researchers should identify necessary permits early in the process. Submitting applications in advance can facilitate a smoother operation.
Coordinating with inspectors ensures compliance with building codes. This minimizes the likelihood of red flags during inspections, preventing costly delays later on.
Managing the Workflow
Efficient workflow management is important to prevent bottlenecks. Clearly defined roles within the team ensure tasks are delegated appropriately.
Staying organized with schedules and to-do lists can streamline the process. Using project management tools can aid in tracking progress and upcoming tasks.
Frequent communication within the team helps to quickly address any issues that arise. This proactive approach reduces downtime and maintains momentum in the project.
Standing Desk Canada: The Ultimate Guide to Your Workspace Upgrade
Standing desks have gained significant popularity in Canada as more individuals look to im…






